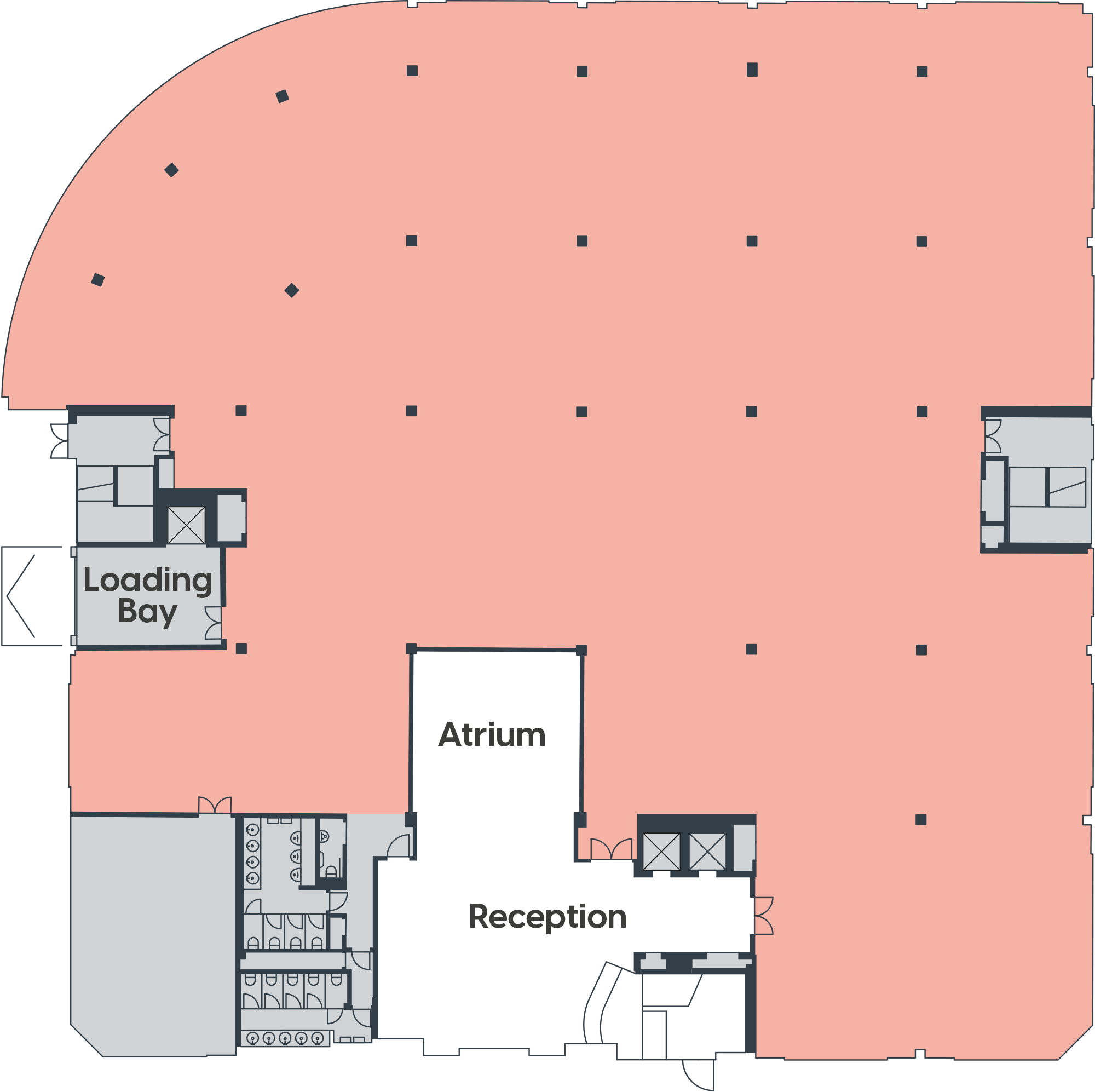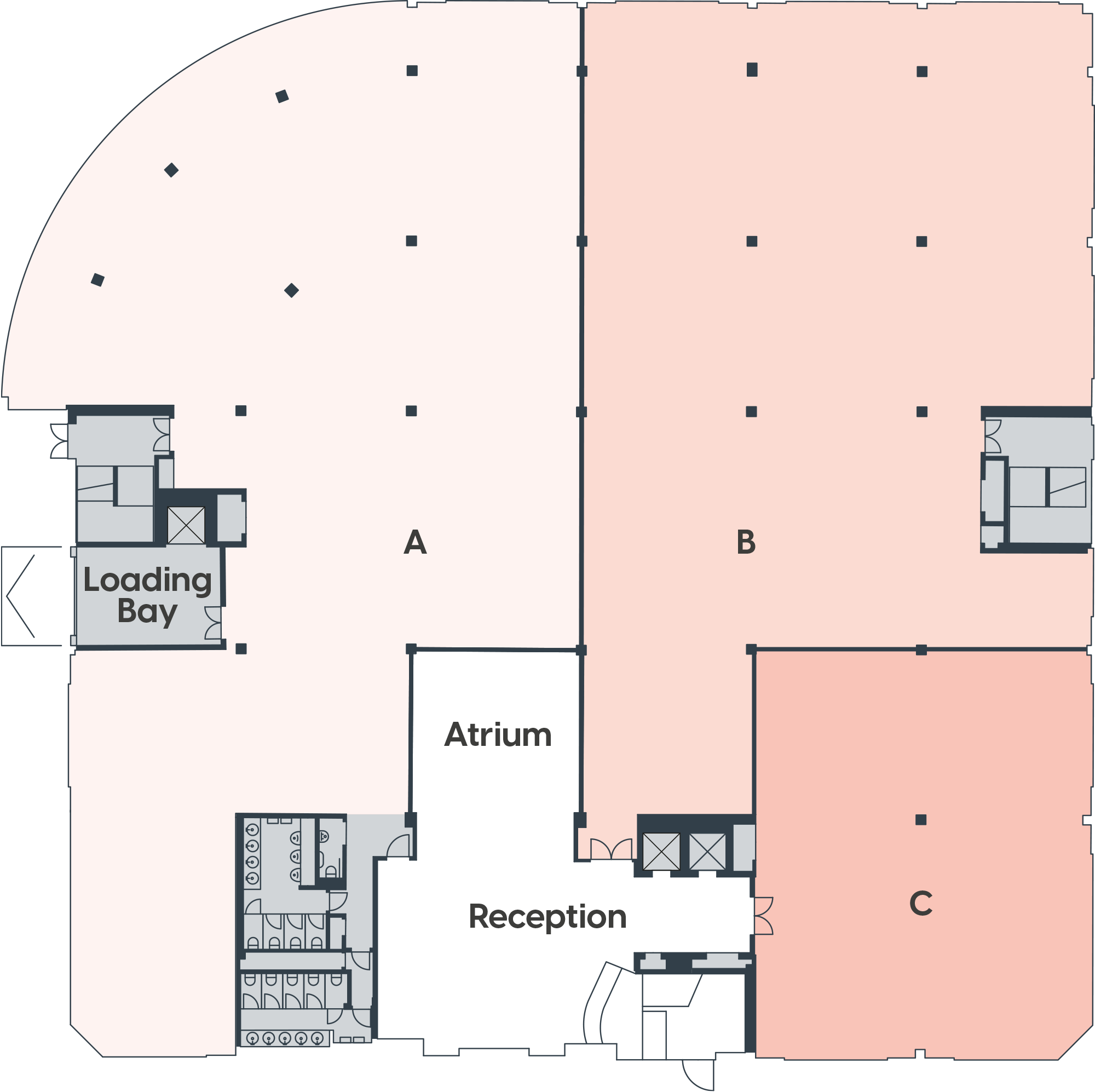This website uses cookies to enhance your user experience. By using this website you are consenting to this.



| sq ft | sq m | ||
| First floor | 16,250 | 1,510 | |
| Total | 16,250 | 1,510 |
Plans not to scale. For indicative purposes only.
All measurements are based on IPMS3
